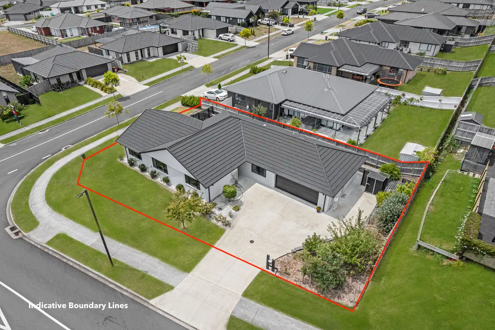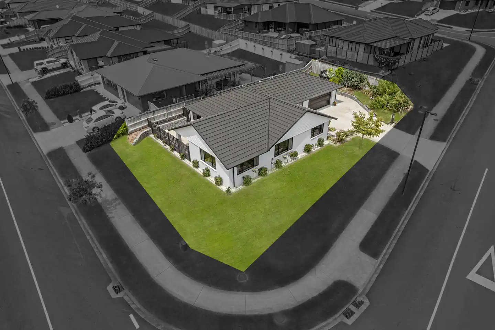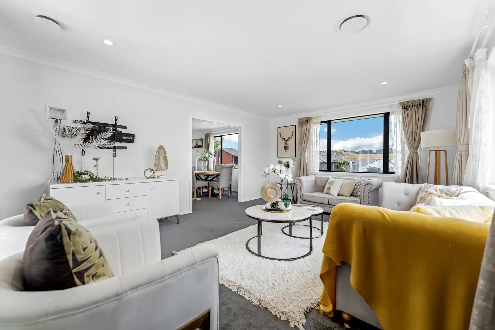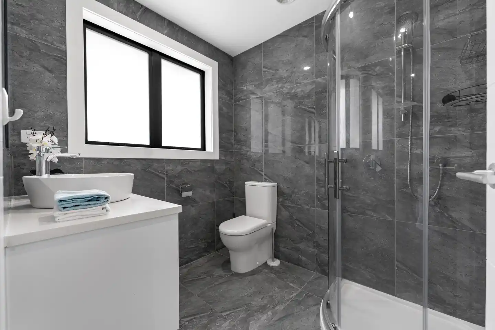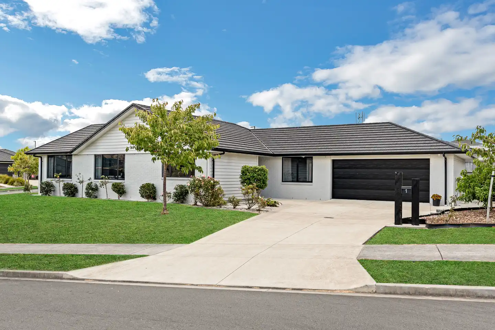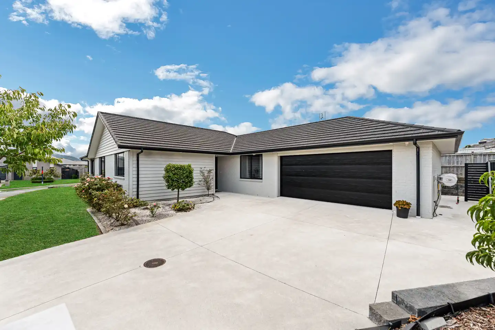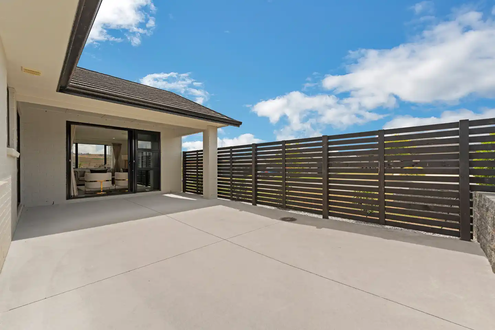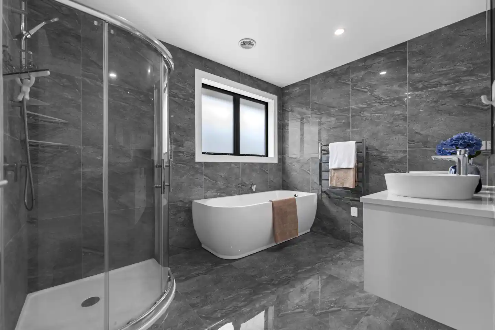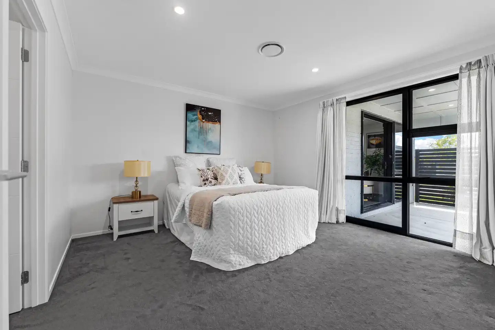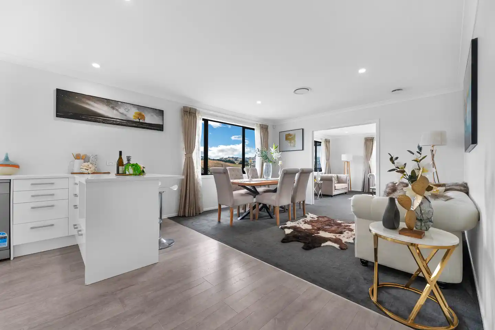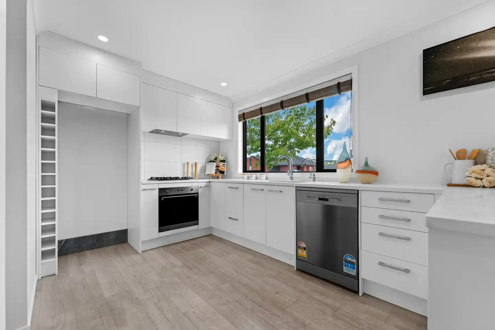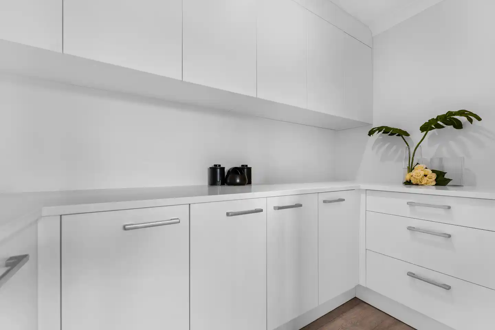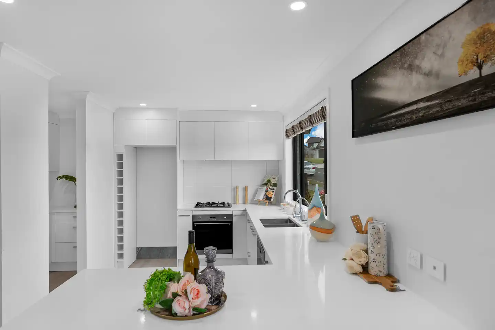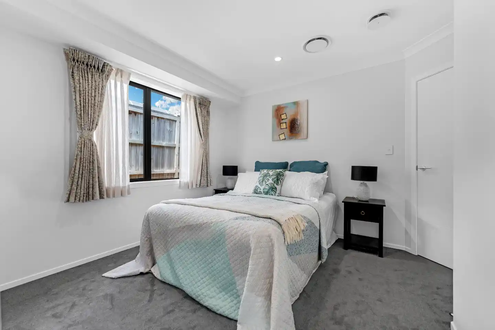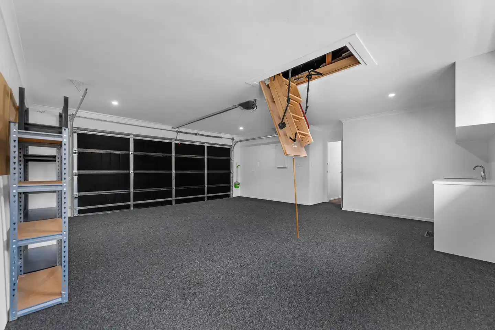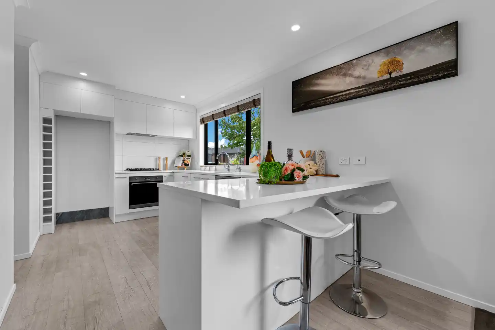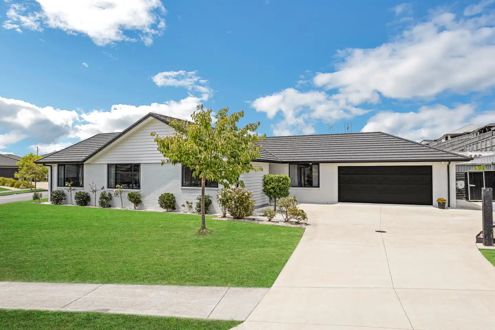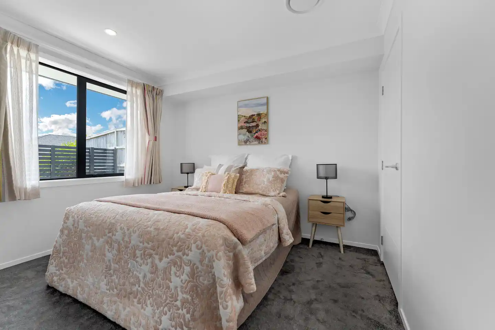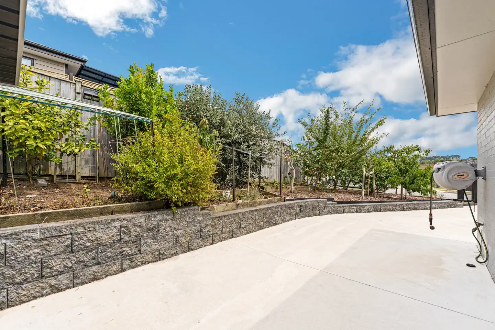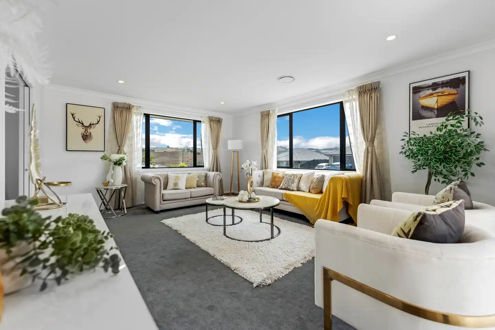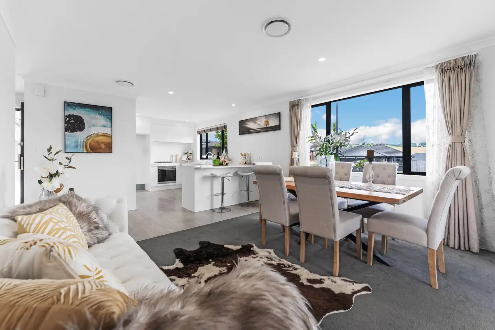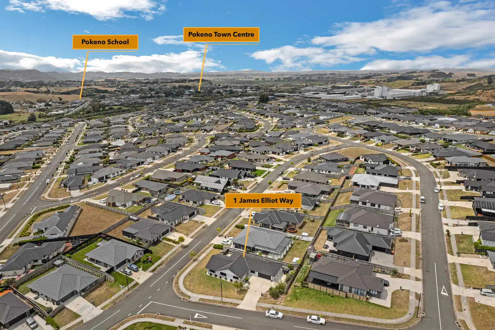4
2
2
1 JAMES ELLIOT WAY
1 JAMES ELLIOT WAY, Pokeno
1 James Elliot Way | Luxury Home in Pokeno real estate
Experience the ideal combination of contemporary style and peaceful countryside living in this beautiful near-new home. With 2 spacious living areas, 4 bedrooms, and a covered private patio, there’s ample space for the whole family to unwind and enjoy.
Key Features:
- 4 Bedrooms – Master with Ensuite for added privacy
- 2 Well appointed bathrooms, the shared bathroom features his and hers vanities, offering both functionality and style.
- Gourmet Kitchen – Walk-in pantry, stone benchtop, and premium appliances
- Built-in Water Filter – Convenient and fresh water at your fingertips
- Separate Lounge – A dedicated space for relaxation or entertainment
- Private Patio – Ideal for outdoor living and entertaining
- Climate Control – Centrally Air Conditioned + HRV for year-round comfort
- Security – Alarm system for peace of mind
- Attic Storage – Extra space to keep your home organized
- Double Garage – Internal access with carpeted floors for added comfort
- Spacious Living & Generous Section – 650 sqm Corner Site with fruit trees & irrigation system.
Tucked away in a serene Pokeno neighborhood, this home is still conveniently close to essential amenities, schools, and motorway access, offering the ideal mix of tranquility and convenience. Don’t miss out on this amazing opportunity!
Contact us today to arrange a viewing and make this dream home in Pokeno yours, where modern living meets tranquil surroundings!
Property Information
- Land area approx202sqm
- Floor area approx650sqm
Nestled in the heart of one of Auckland’s most esteemed neighborhoods, 1 James Elliot Way stands as a testament to contemporary architectural brilliance and sophisticated living. This residence seamlessly blends modern design with functional elegance, offering an unparalleled lifestyle for discerning homeowners.
As you approach the property, the home’s striking facade captures attention with its clean lines and harmonious integration into the surrounding landscape. The exterior showcases a meticulous selection of materials, combining natural elements with modern finishes to create a timeless aesthetic.
Upon entering, you’re greeted by an expansive open-plan living area bathed in natural light, thanks to strategically placed floor-to-ceiling windows. These windows not only illuminate the space but also provide uninterrupted views of the meticulously landscaped gardens, creating a seamless indoor-outdoor living experience.
The gourmet kitchen serves as the heart of the home, featuring state-of-the-art appliances, sleek cabinetry, and a spacious island that doubles as a casual dining area. This culinary space is both functional and stylish, catering to both everyday meals and entertaining guests.
Adjacent to the kitchen, the dining area flows effortlessly into the main living space, where a modern fireplace adds warmth and ambiance. High ceilings and neutral tones enhance the sense of space and tranquility throughout the home.
The residence boasts multiple bedrooms, each thoughtfully designed to serve as private sanctuaries. The master suite is particularly noteworthy, offering a generous layout, walk-in wardrobe, and an en-suite bathroom equipped with luxurious fixtures and finishes. Large windows in the master suite provide serene views of the property’s lush surroundings.
Additional features include a dedicated home office, a media room for entertainment, and ample storage solutions. The integration of smart home technology ensures convenience and efficiency, allowing residents to control lighting, climate, and security systems with ease.
The outdoor spaces are equally impressive, with a spacious patio area ideal for alfresco dining and a well-manicured lawn that offers space for relaxation and recreation. The property’s landscaping has been thoughtfully designed to enhance privacy while maintaining aesthetic appeal.
Specifications:
- Location: 1 James Elliot Way, Auckland, New Zealand
- Architectural Style: Contemporary Modern
- Bedrooms: 4
- Bathrooms: 3
- Total Floor Area: Approximately 3,500 sq ft
- Lot Size: 0.25 acres
- Kitchen: Gourmet kitchen with high-end appliances, including a six-burner gas stove, double oven, integrated refrigerator, and dishwasher; quartz countertops; custom cabinetry; large island with seating
- Living Areas: Open-plan main living area; formal dining space; media room
- Master Suite: Spacious bedroom; walk-in wardrobe; en-suite bathroom with double vanity, soaking tub, and separate shower
- Additional Bedrooms: Well-proportioned with built-in wardrobes
- Home Office: Dedicated space with built-in desk and shelving
- Bathrooms: High-quality fixtures; contemporary tiling; heated floors
- Flooring: Combination of hardwood, tile, and plush carpeting
- Lighting: Recessed LED lighting throughout; feature pendant lights in key areas
- Climate Control: Central heating and cooling system
- Smart Home Features: Integrated system controlling lighting, climate, and security
- Garage: Double-car garage with internal access
- Outdoor Features: Expansive patio; landscaped gardens; irrigation system
- Security: Advanced alarm system; video surveillance
Phone: +64 0 21490786
Email: g.parvez@c21prorealty.co.nz
Office Address: 48 Market Street, Pōkeno 2402, New Zealand
Website: ginniparvez.co.nz
Instagram: @g.parvezrealestate
Facebook: Ginni Parvez

